7456 Oasis Drive
Castle Rock, CO 80108 — Douglas county
Price
$675,000
Sqft
4638.00 SqFt
Baths
2
Beds
2
Description
Location, location, location! Backing to Hidden Mesa dedicated open space, this fabulous Richmond American Delany model has plenty of added options including two bay windows, extensive walnut hardwoods, raised bathroom cabinets, upgraded appliances and 9' basement ceilings - just to name a few. This ranch style home has two bedrooms, a study, two baths, formal dining room and full unfinished basement. The great room has a gas fireplace and large windows with unobstructed views to your backyard. The gourmet kitchen features upgraded granite, center island with breakfast bar and a spacious eating nook with bay window. Walk out to your back patio from your breakfast nook to the backyard living space. The landscaping has a drip system for most of the plants.
There is permanent architectural lighting installed on the exterior of the home that can be scheduled daily with warm white lights for accent/security or can be used for colorful holiday lights. The back patio has an electric awning for additional shade, can be controlled with a remote and has a wind sensor to automatically retract when necessary. The water feature has lighting and is perfect for a calm relaxing evening watching the sunset. Cobblestone Ranch is an absolutely wonderful area with playgrounds, clubhouse, community pool and construction has just begun on a new regional park along Castle Oaks Dr. The northwest part of the neighborhood will have a connector trail to the new Mancata regional park.
Property Level and Sizes
SqFt Lot
8015.00
Lot Features
Breakfast Nook, Ceiling Fan(s), Eat-in Kitchen, Entrance Foyer, Five Piece Bath, Granite Counters, High Ceilings, Kitchen Island, Primary Suite, Open Floorplan, Pantry, Radon Mitigation System, Walk-In Closet(s), Wired for Data
Lot Size
0.18
Foundation Details
Slab
Basement
Full, Unfinished
Interior Details
Interior Features
Breakfast Nook, Ceiling Fan(s), Eat-in Kitchen, Entrance Foyer, Five Piece Bath, Granite Counters, High Ceilings, Kitchen Island, Primary Suite, Open Floorplan, Pantry, Radon Mitigation System, Walk-In Closet(s), Wired for Data
Appliances
Dishwasher, Disposal, Double Oven, Gas Water Heater, Humidifier, Microwave, Refrigerator, Self Cleaning Oven
Electric
Air Conditioning-Room
Flooring
Tile, Wood
Cooling
Air Conditioning-Room
Heating
Forced Air, Natural Gas
Fireplaces Features
Gas Log, Great Room
Utilities
Electricity Connected, Internet Access (Wired), Natural Gas Connected, Phone Available
Exterior Details
Features
Fire Pit, Gas Valve, Lighting, Water Feature
Lot View
Meadow, Plains
Water
Public
Sewer
Public Sewer
Land Details
Road Frontage Type
Public
Road Responsibility
Public Maintained Road
Road Surface Type
Paved
Garage & Parking
Parking Features
Concrete, Exterior Access Door, Oversized Door
Exterior Construction
Roof
Composition
Construction Materials
Frame, Wood Siding
Exterior Features
Fire Pit, Gas Valve, Lighting, Water Feature
Window Features
Bay Window(s), Double Pane Windows, Window Coverings
Security Features
Carbon Monoxide Detector(s), Security System, Smart Cameras, Smoke Detector(s)
Builder Name 1
Richmond American Homes
Builder Source
Builder
Financial Details
Previous Year Tax
5160.00
Year Tax
2020
Primary HOA Name
Cobblestone Ranch
Primary HOA Phone
303-459-4919
Primary HOA Amenities
Clubhouse, Playground, Tennis Court(s), Trail(s)
Primary HOA Fees Included
Trash
Primary HOA Fees
70.00
Primary HOA Fees Frequency
Monthly
Location
Schools
Elementary School
Franktown
Middle School
Sagewood
High School
Ponderosa
Walk Score®
Contact me about this property
James T. Wanzeck
RE/MAX Professionals
6020 Greenwood Plaza Boulevard
Greenwood Village, CO 80111, USA
6020 Greenwood Plaza Boulevard
Greenwood Village, CO 80111, USA
- (303) 887-1600 (Mobile)
- Invitation Code: masters
- jim@jimwanzeck.com
- https://JimWanzeck.com
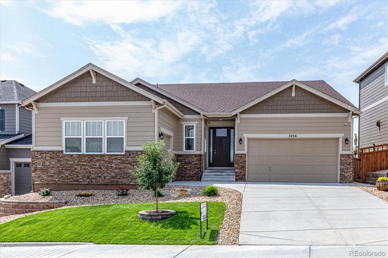
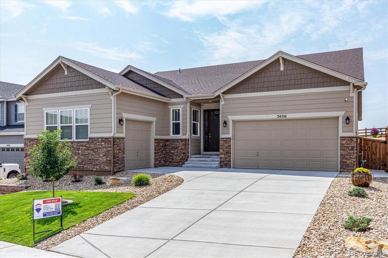
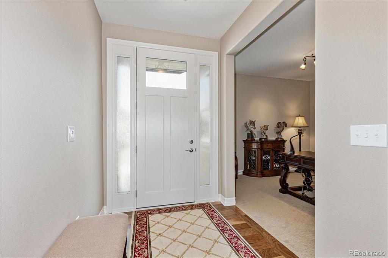
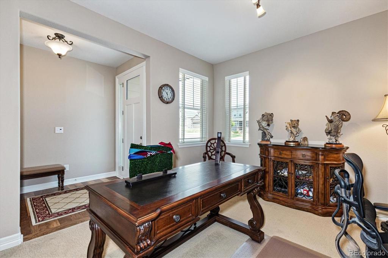
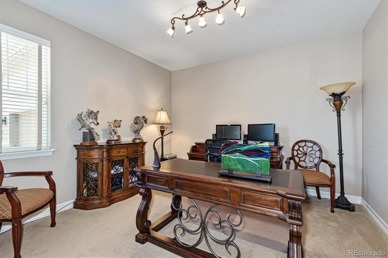
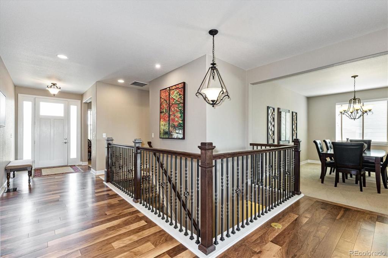
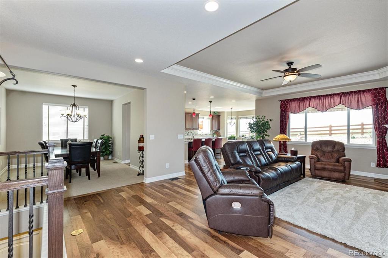
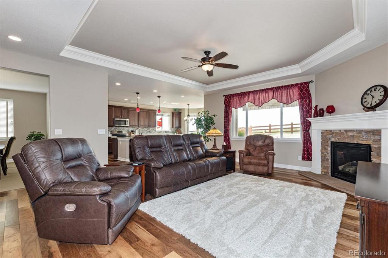
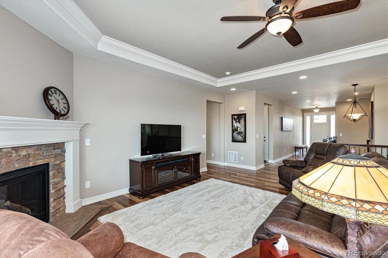
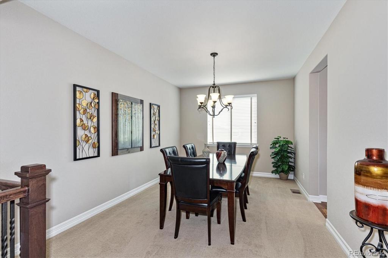
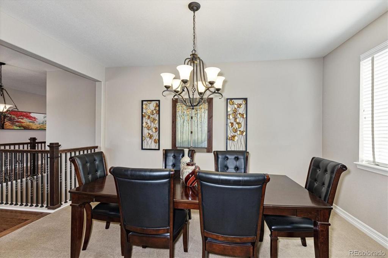
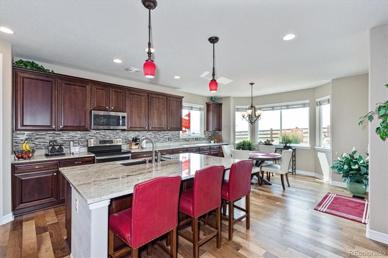
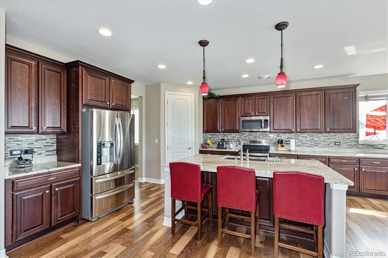
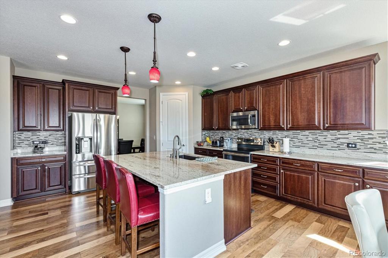
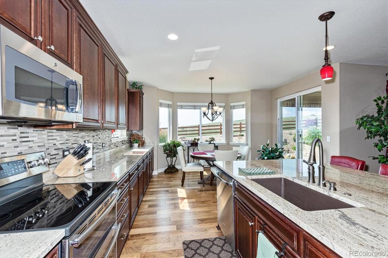
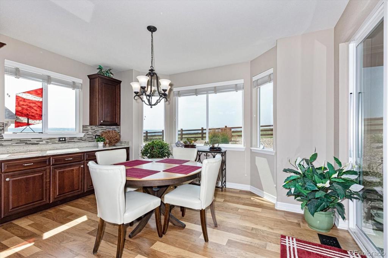
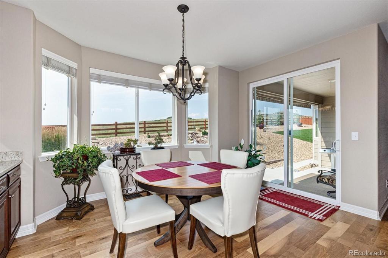
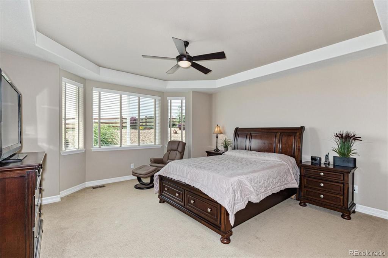
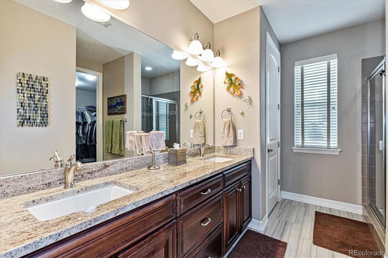
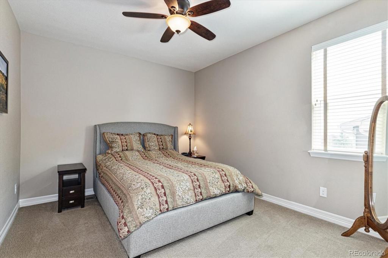
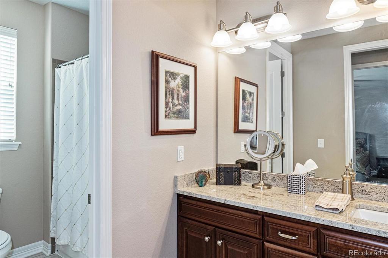
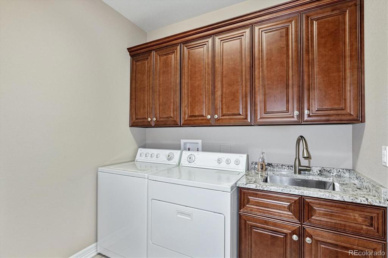
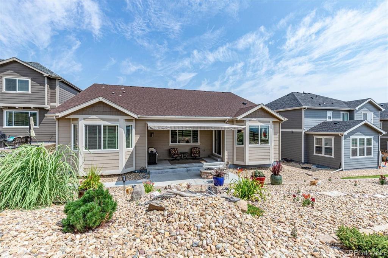
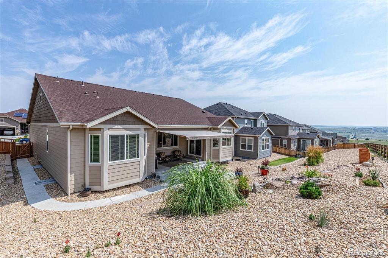
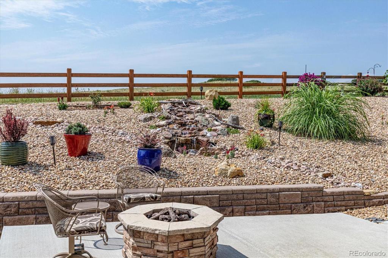
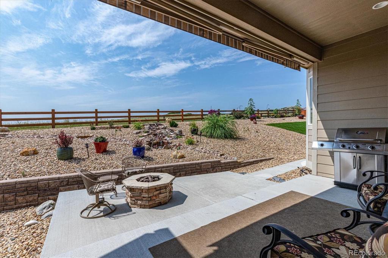
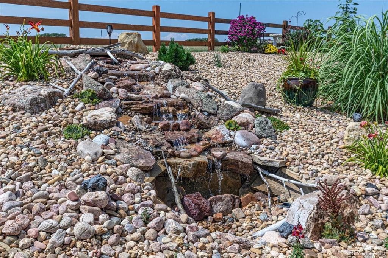
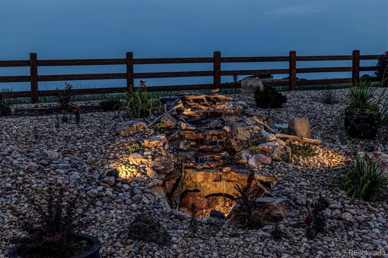
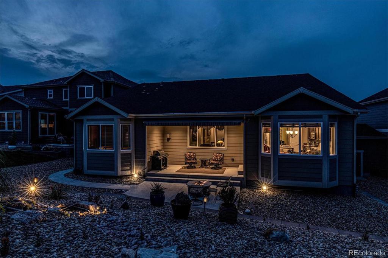
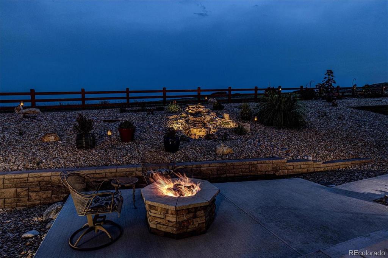
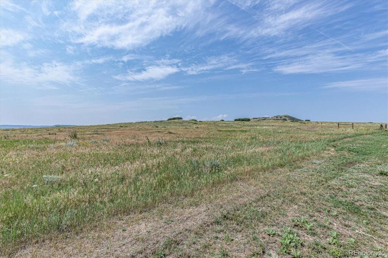
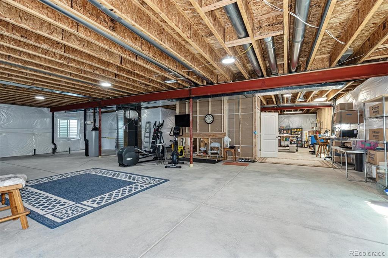
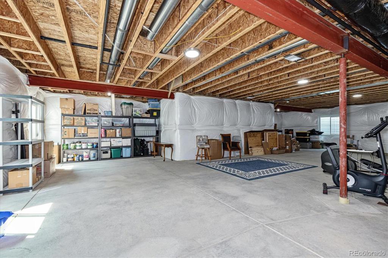
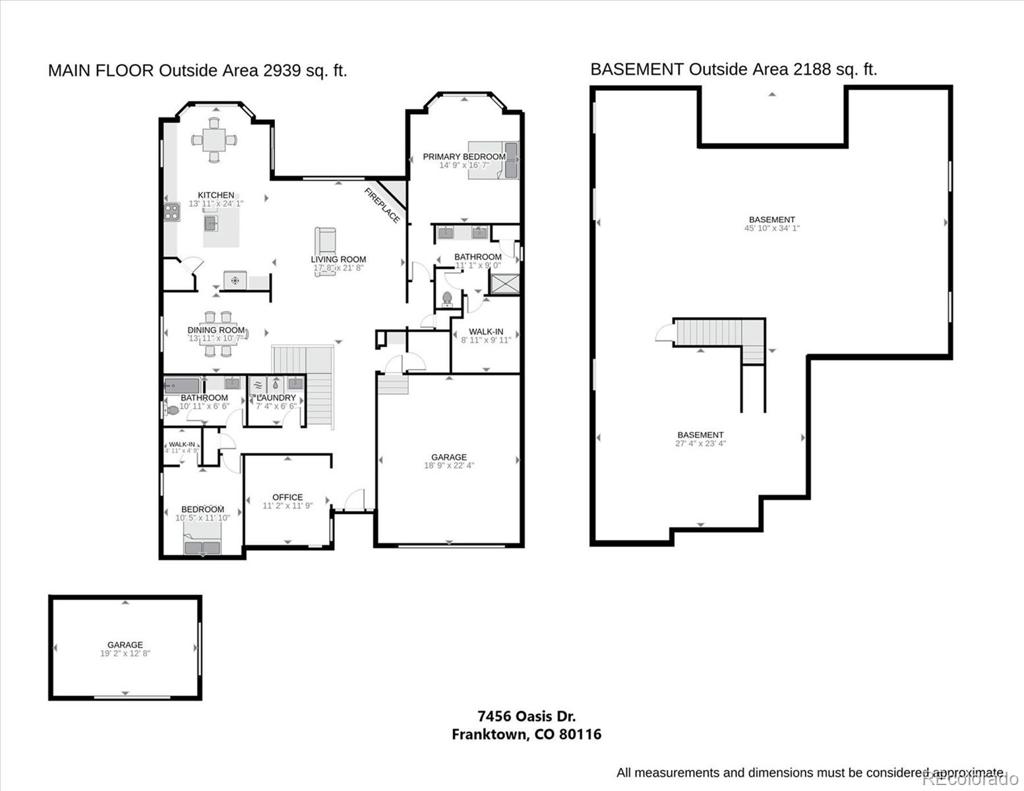
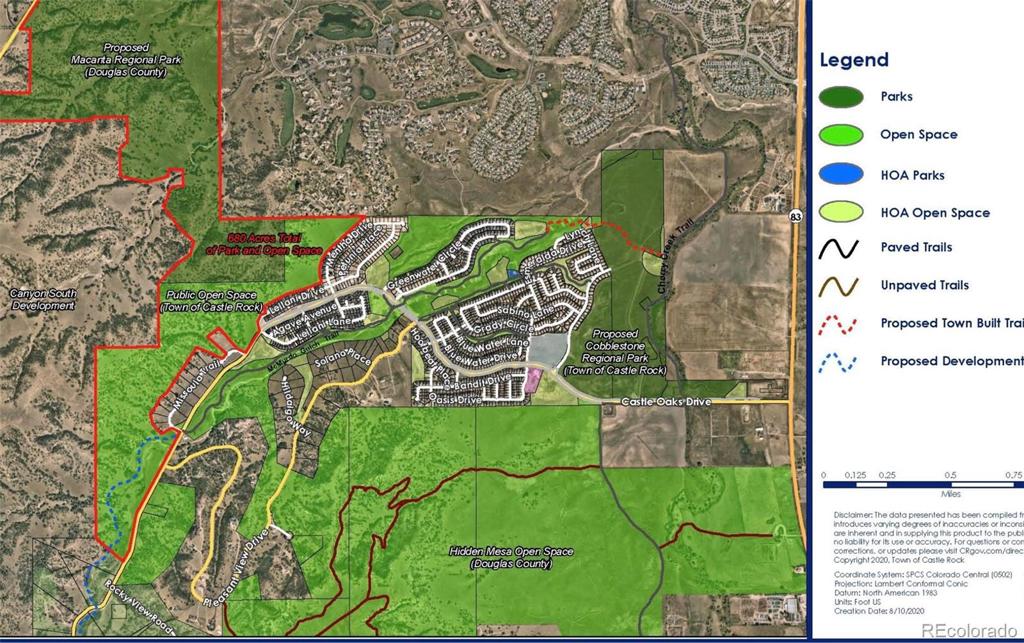


 Menu
Menu


